Project Coordination,Special Subcontractors
The Tru Paradise Club at Paradise Beach in Mykonos was a comprehensive redevelopment project aimed at integrating the venue into its natural setting while enhancing its functionality for both daytime and nighttime operations. The renovation spanned a 6,000 sq.m area, including the remodeling of a 400 sq.m building and the addition of 700 sq.m of beachfront. A new main entrance was constructed to provide direct road access, leading visitors through multi-level common areas down to the beach, featuring floors made from a blend of concrete and sand to echo the local environment.
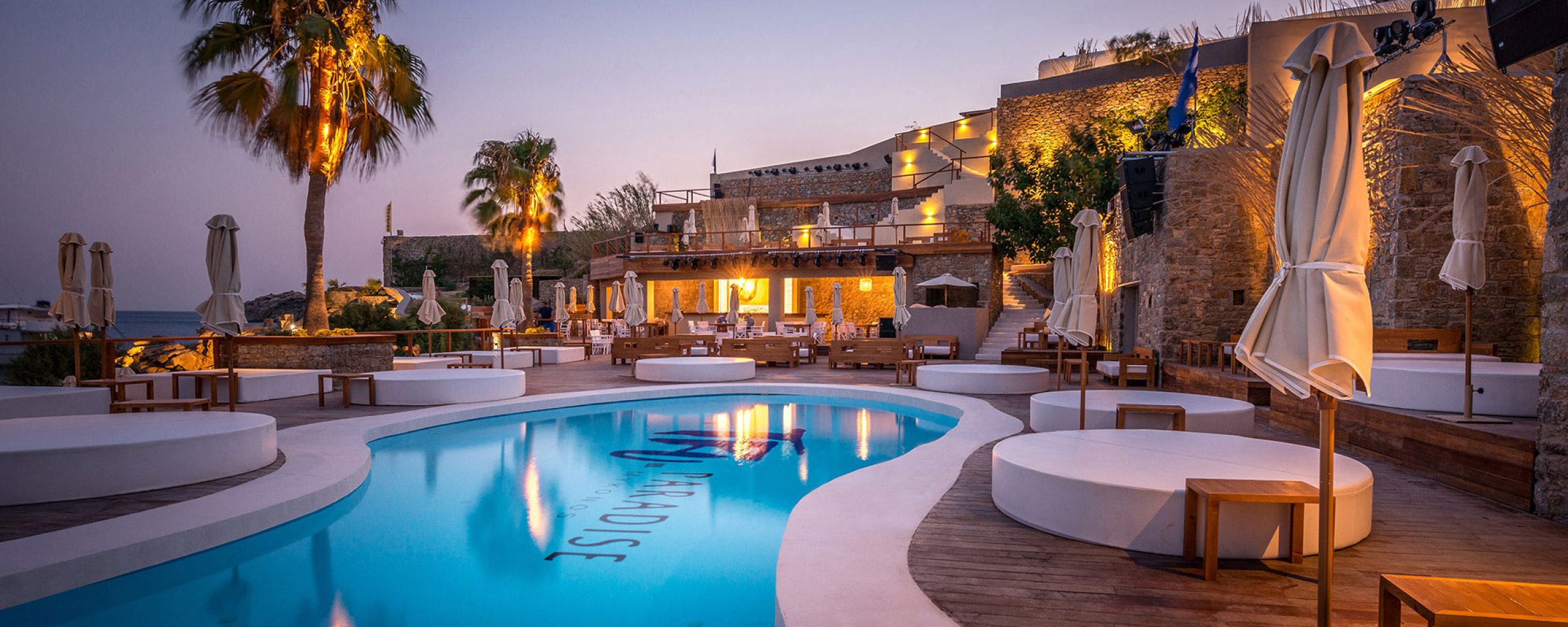
Architectural enhancements included the installation of a redesigned staircase that connected the club’s various levels, facilitating flow from the new entrance to the pool and beach areas. The pool area was elevated to optimize views and included revamped indoor and outdoor facilities for food and drink preparation. Additionally, specialized areas such as the DJ stage were developed to meet acoustic requirements, ensuring high-quality sound for events. The project utilized natural materials and maintained a focus on local aesthetic elements, achieving a seamless blend of functionality and design.
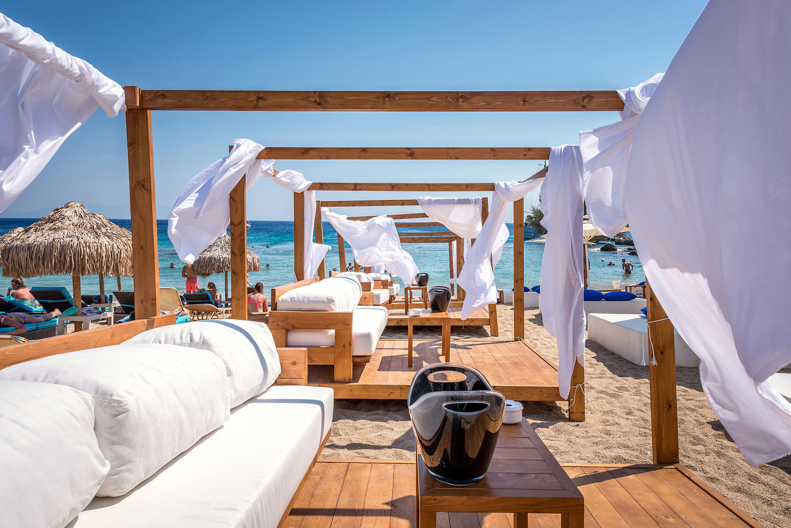
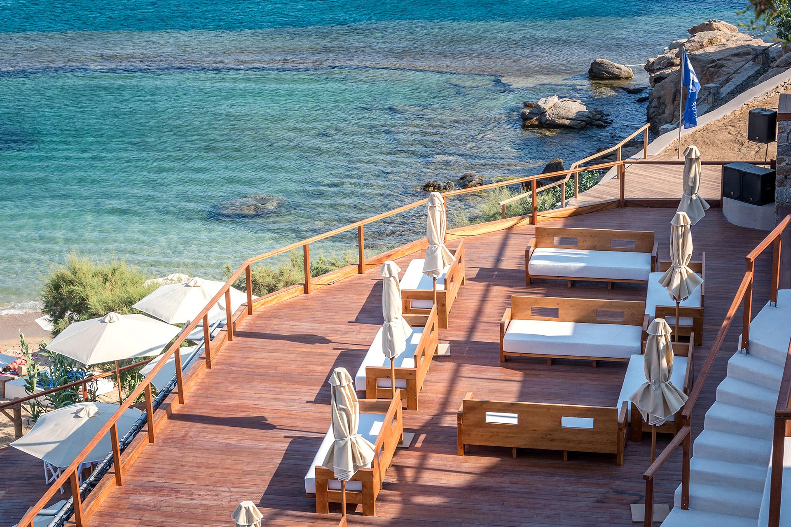
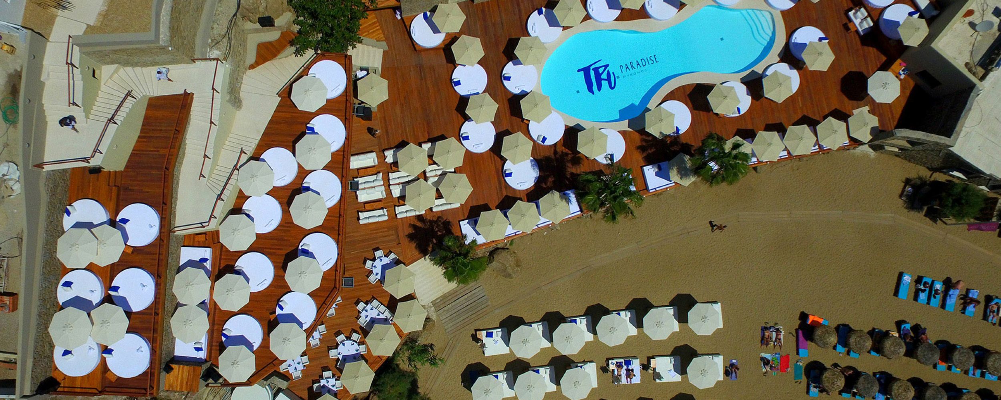
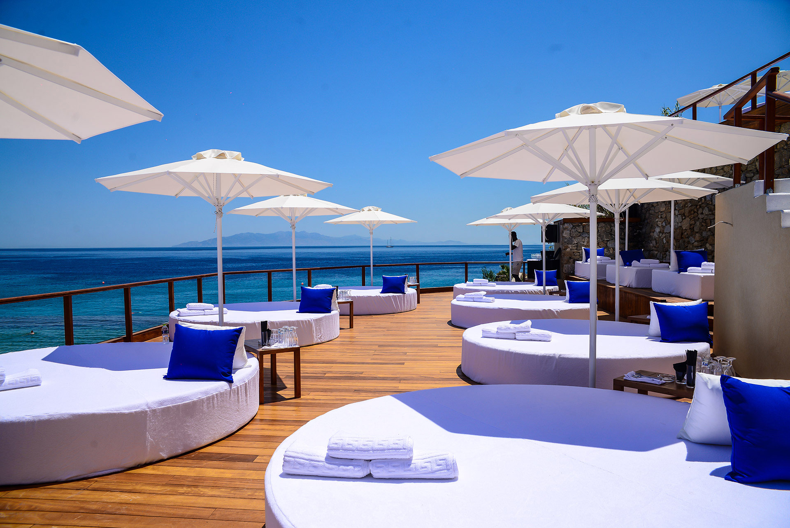
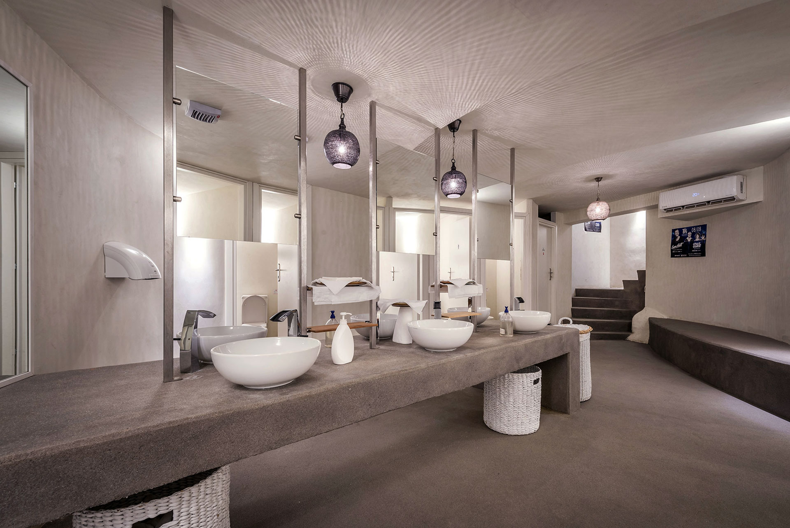
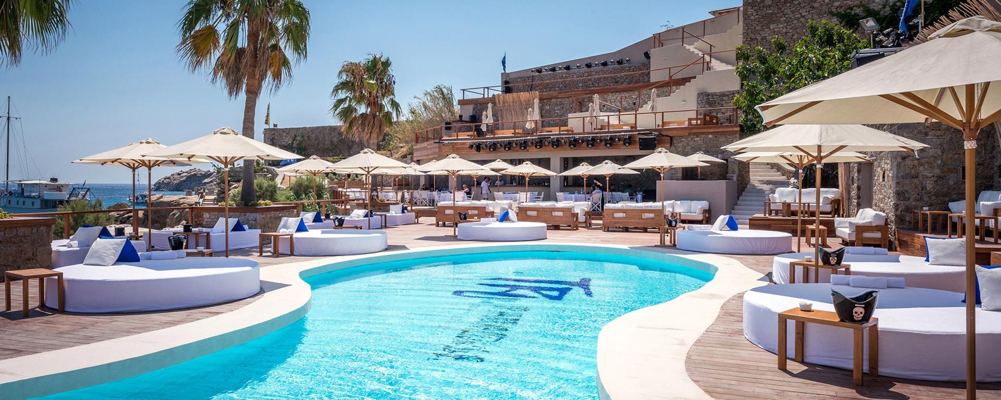
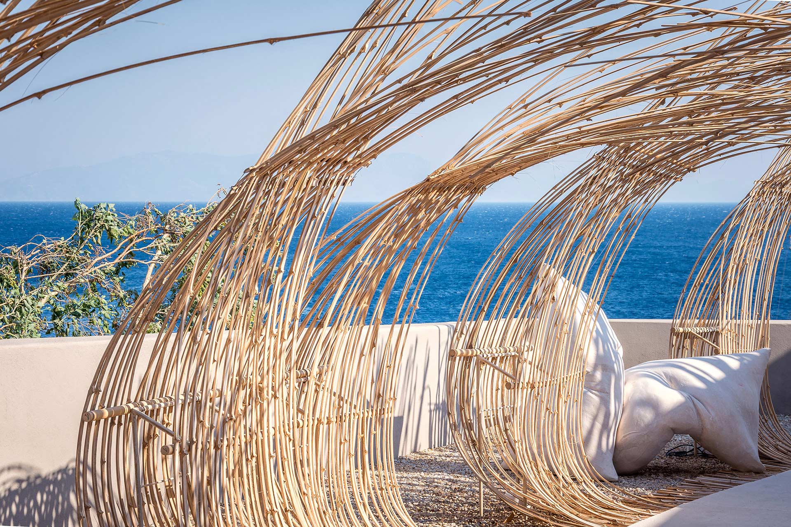
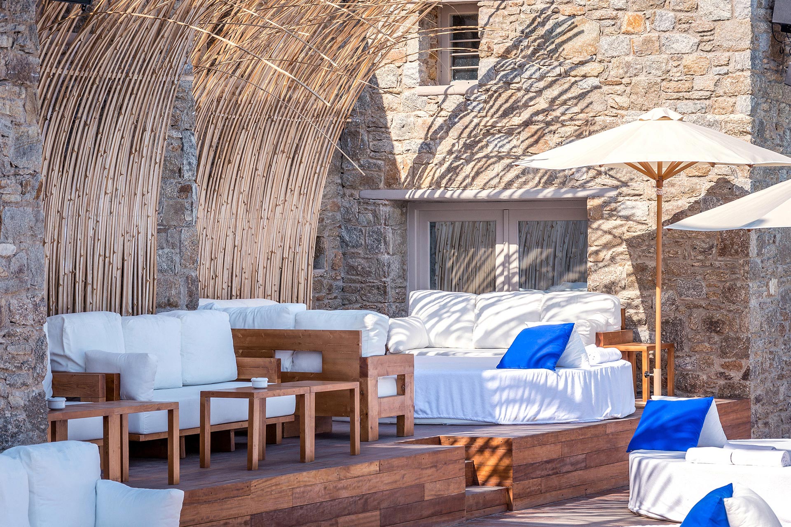
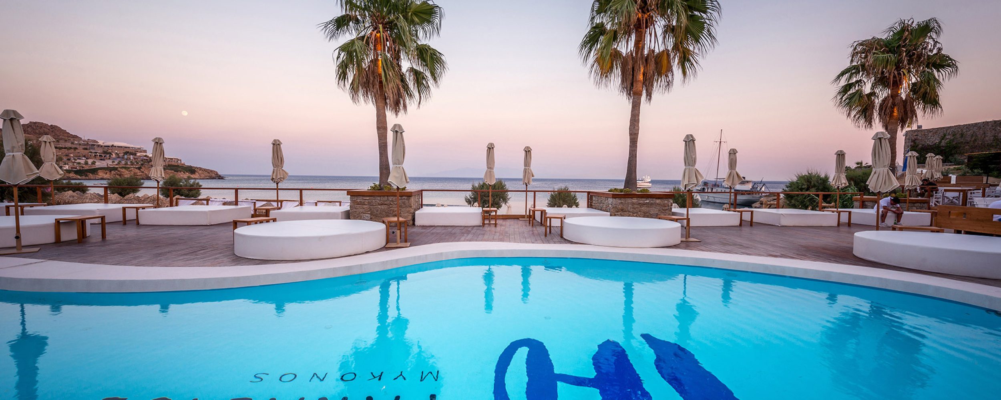
Project Coordination,Special Subcontractors
The Tru Paradise Club at Paradise Beach in Mykonos was a comprehensive redevelopment project aimed at integrating the venue into its natural setting while enhancing its functionality for both daytime and nighttime operations. The renovation spanned a 6,000 sq.m area, including the remodeling of a 400 sq.m building and the addition of 700 sq.m of beachfront. A new main entrance was constructed to provide direct road access, leading visitors through multi-level common areas down to the beach, featuring floors made from a blend of concrete and sand to echo the local environment.
Architectural enhancements included the installation of a redesigned staircase that connected the club’s various levels, facilitating flow from the new entrance to the pool and beach areas. The pool area was elevated to optimize views and included revamped indoor and outdoor facilities for food and drink preparation. Additionally, specialized areas such as the DJ stage were developed to meet acoustic requirements, ensuring high-quality sound for events. The project utilized natural materials and maintained a focus on local aesthetic elements, achieving a seamless blend of functionality and design.
Copyright 2024©. Designed by the Design Agency
Copyright 2024©.
Designed by the Design Agency